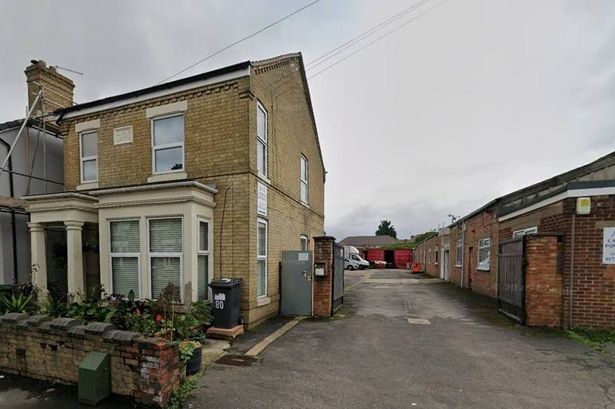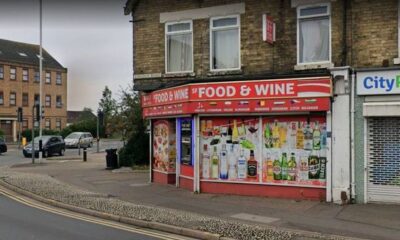Politics
Plans Submitted for Demolition to Build New Flats in Peterborough

Plans have been submitted to Peterborough City Council for the demolition of several commercial buildings at 80 Crown Street to make way for the construction of 11 new flats. The application, filed by Surjit Singh Developments Ltd, seeks full planning permission to transform the existing site, which includes warehouses previously used for various commercial activities.
The proposal outlines the intention to convert the current structure into three one-bedroom flats and to build an additional front structure containing two further one-bedroom flats. In a significant shift from commercial to residential use, the plans also include the demolition of existing warehouses, allowing for the creation of six more one-bedroom flats at the rear of the property, located on land at 74 to 80 Crown Street.
Design and Community Impact Considerations
A design and access statement prepared by PiP Architects emphasizes the benefits of this transition. It states, “The proposed shift from light commercial to residential use offers the opportunity to establish a more harmonious relationship with the surrounding dwellings, minimising the likelihood of noise, disruption, and environmental impact.” The statement reflects a commitment to integrating the new development sensitively into the existing streetscape.
The application also addresses previous concerns raised by city council planners regarding the loss of employment opportunities. Earlier proposals faced criticism for what was described as an “unjustified loss of employment use.” To counter these objections, the new plans include a “comprehensive marketing assessment” that demonstrates the site’s viability for continued commercial use has diminished. This assessment provides evidence of a prolonged marketing period without successful interest and evaluates alternative employment opportunities.
Parking and Local Architecture Enhancements
The proposal outlines plans for a total of 11 on-site parking bays along with three additional visitor bays. According to the applicant, these provisions would alleviate any potential pressure on existing parking facilities along Crown Street. The design aims not only to meet residential needs but also to enhance the local architecture by introducing high-quality, safe, and sustainable homes.
The design and access statement concludes that the new proposal respects the existing character of the area while enhancing the overall aesthetic. City council planners are expected to review the application and make a decision in the coming weeks. This project could significantly reshape the community landscape, addressing both housing needs and local employment considerations.
-

 Entertainment3 months ago
Entertainment3 months agoAnn Ming Reflects on ITV’s ‘I Fought the Law’ Drama
-

 Entertainment4 months ago
Entertainment4 months agoKate Garraway Sells £2 Million Home Amid Financial Struggles
-

 Health3 months ago
Health3 months agoKatie Price Faces New Health Concerns After Cancer Symptoms Resurface
-

 Entertainment3 months ago
Entertainment3 months agoCoronation Street’s Carl Webster Faces Trouble with New Affairs
-

 Entertainment3 months ago
Entertainment3 months agoWhere is Tinder Swindler Simon Leviev? Latest Updates Revealed
-

 Entertainment4 months ago
Entertainment4 months agoMarkiplier Addresses AI Controversy During Livestream Response
-

 Science1 month ago
Science1 month agoBrian Cox Addresses Claims of Alien Probe in 3I/ATLAS Discovery
-

 Health4 months ago
Health4 months agoCarol Vorderman Reflects on Health Scare and Family Support
-

 World2 weeks ago
World2 weeks agoBailey Announces Heartbreaking Split from Rebecca After Reunion
-

 Entertainment4 months ago
Entertainment4 months agoKim Cattrall Posts Cryptic Message After HBO’s Sequel Cancellation
-

 Entertainment3 months ago
Entertainment3 months agoOlivia Attwood Opens Up About Fallout with Former Best Friend
-

 Entertainment2 weeks ago
Entertainment2 weeks agoCoronation Street Fans React as Todd Faces Heartbreaking Choice













